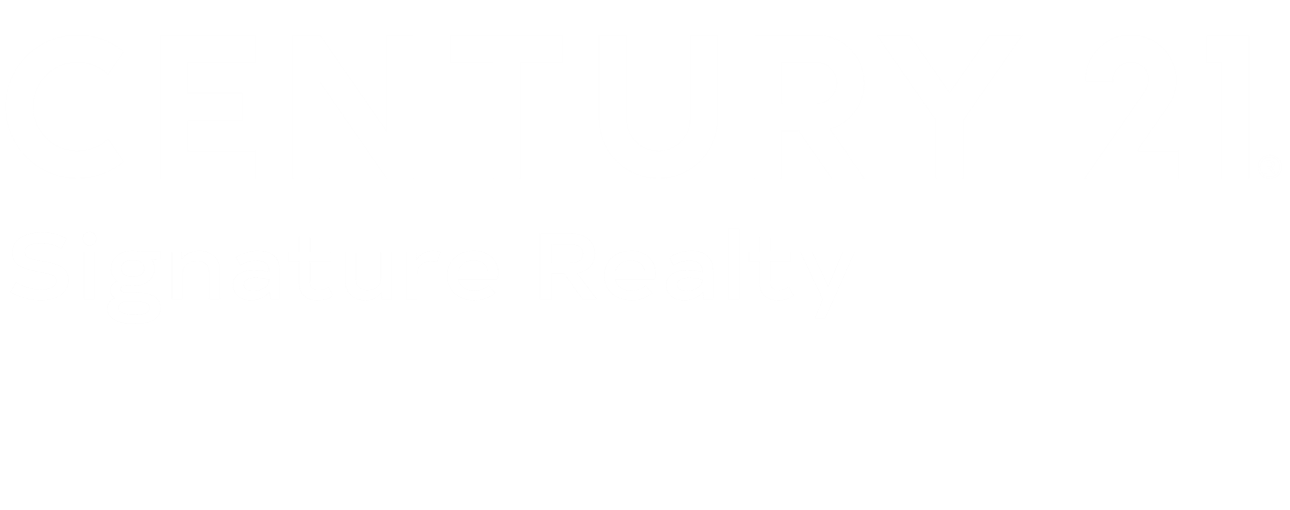


 Century 21 Signature Realty / Shellee Scherr / CENTURY 21 Signature Realty / Kyle Scherr - Contact: shellee@srthomes.com,720-495-4846
Century 21 Signature Realty / Shellee Scherr / CENTURY 21 Signature Realty / Kyle Scherr - Contact: shellee@srthomes.com,720-495-4846 10788 Zuni Drive Westminster, CO 80234
Description
9576636
$4,276(2023)
5,043 SQFT
Single-Family Home
2000
Contemporary
Adams 12 5 Star Schl
Adams County
Legacy Ridge
Listed By
Kyle Scherr, CENTURY 21 Signature Realty
RECOLORADO
Last checked Dec 22 2024 at 10:51 PM GMT+0000
- Full Bathroom: 1
- 3/4 Bathrooms: 2
- Window Features: Window Treatments
- Window Features: Window Coverings
- Window Features: Skylight(s)
- Window Features: Egress Windows
- Security Features: Smoke Detector(s)
- Security Features: Carbon Monoxide Detector(s)
- Laundry: In Unit
- Washer
- Refrigerator
- Range
- Oven
- Microwave
- Humidifier
- Gas Water Heater
- Dryer
- Disposal
- Dishwasher
- Bar Fridge
- Wet Bar
- Walk-In Closet(s)
- Vaulted Ceiling(s)
- Utility Sink
- Smoke Free
- Quartz Counters
- Primary Suite
- Open Floorplan
- High Speed Internet
- High Ceilings
- Five Piece Bath
- Entrance Foyer
- Eat-In Kitchen
- Ceiling Fan(s)
- Legacy Ridge
- Sprinklers In Rear
- Sprinklers In Front
- Landscaped
- Irrigated
- Cul-De-Sac
- Fireplace: Family Room
- Fireplace: 1
- Foundation: Structural
- Forced Air
- Central Air
- Finished
- Crawl Space
- Dues: $225
- Wood
- Carpet
- Frame
- Brick
- Roof: Composition
- Utilities: Natural Gas Connected, Electricity Connected, Cable Available
- Elementary School: Westview
- Middle School: Silver Hills
- High School: Northglenn
- Insulated Garage
- Heated Garage
- Insulated Garage
- Heated Garage
- 1
- 2,779 sqft
Estimated Monthly Mortgage Payment
*Based on Fixed Interest Rate withe a 30 year term, principal and interest only
Listing price
Down payment
Interest rate
%
This publication is designed to provide information with regard to the subject matter covered. It is displayed with the understanding that the publisher and authors are not engaged in rendering real estate, legal, accounting, tax, or other professional services and that the publisher and authors are not offering such advice in this publication. If real estate, legal, or other expert assistance is required, the services of a competent, professional person should be sought.
The information contained in this publication is subject to change without notice. METROLIST, INC., DBA RECOLORADO MAKES NO WARRANTY OF ANY KIND WITH REGARD TO THIS MATERIAL, INCLUDING, BUT NOT LIMITED TO, THE IMPLIED WARRANTIES OF MERCHANTABILITY AND FITNESS FOR A PARTICULAR PURPOSE. METROLIST, INC., DBA RECOLORADO SHALL NOT BE LIABLE FOR ERRORS CONTAINED HEREIN OR FOR ANY DAMAGES IN CONNECTION WITH THE FURNISHING, PERFORMANCE, OR USE OF THIS MATERIAL.
All real estate advertised herein is subject to the Federal Fair Housing Act and the Colorado Fair Housing Act, which Acts make it illegal to make or publish any advertisement that indicates any preference, limitation, or discrimination based on race, color, religion, sex, handicap, familial status, or national origin.
METROLIST, INC., DBA RECOLORADO will not knowingly accept any advertising for real estate that is in violation of the law. All persons are hereby informed that all dwellings advertised are available on an equal opportunity basis.

© 2024 METROLIST, INC., DBA RECOLORADO® – All Rights Reserved
6455 S. Yosemite St., Suite 500
Greenwood Village, CO 80111 USA
ALL RIGHTS RESERVED WORLDWIDE. No part of this publication may be reproduced, adapted, translated, stored in a retrieval system or transmitted in any form or by any means, electronic, mechanical, photocopying, recording, or otherwise, without the prior written permission of the publisher. The information contained herein including but not limited to all text, photographs, digital images, virtual tours, may be seeded and monitored for protection and tracking.







The spacious primary suite offers a private haven to relax, while three additional bedrooms and two ¾ bathrooms provide room for family and guests. Take a ride down to the finished basement the easy way on the custom designed chair lift. The basement comes complete with a wet bar and is ready for movie nights or social gathering. Enjoy the sunshine and cool summer evenings on the back durable Trex deck with a retractable awning. This creates the perfect outdoor sanctuary for quiet mornings, sunny afternoons or peaceful evenings Enjoy the ease of having the gas line plumbed in for your fires and/or grilling desires!
Practicality meets elegance in the finished garage, equipped with a utility sink and infa red heater. Loads of extra storage in a sheet-rocked crawl space, ideal for keeping essentials organized. And the best part? The HOA ensures that snow removal and summer lawn care are taken care of, letting you enjoy every season worry-free.
This home is the perfect combination of comfort, quality, and convenience. Embrace a lifestyle where memories are made, and maintenance is simply handled.