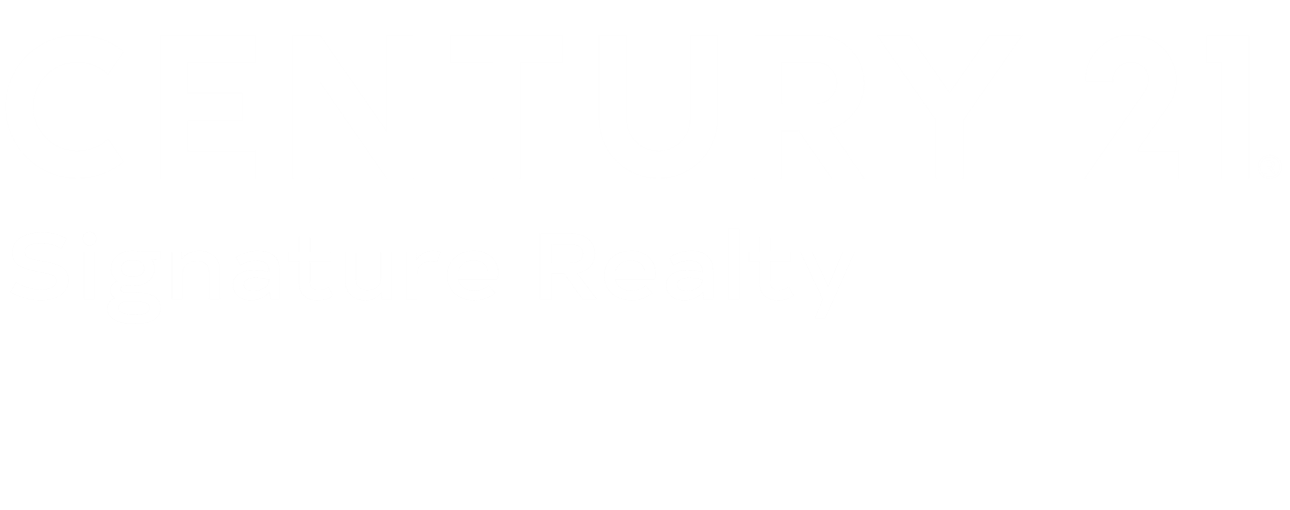


 eXp Realty, LLC - Contact: aaron@experthometeam.com,303-250-4440
eXp Realty, LLC - Contact: aaron@experthometeam.com,303-250-4440 4655 E 98th Place Thornton, CO 80229
-
OPENSat, Apr 511:00 am - 12 noon
-
OPENSun, Apr 63:00 pm - 4:00 pm
Description
2648914
$2,082(2024)
3,615 SQFT
Townhouse
2006
Adams 14
Adams County
River Valley Village
Listed By
RECOLORADO
Last checked Apr 3 2025 at 10:27 PM GMT+0000
- Full Bathroom: 1
- 3/4 Bathroom: 1
- Half Bathroom: 1
- Window Features: Double Pane Windows
- Security Features: Smoke Detector(s)
- Laundry: Laundry Closet
- Laundry: In Unit
- Washer
- Refrigerator
- Oven
- Microwave
- Dryer
- Disposal
- Dishwasher
- Vaulted Ceiling(s)
- Primary Suite
- Pantry
- Open Floorplan
- High Ceilings
- Granite Counters
- Entrance Foyer
- Eat-In Kitchen
- Ceiling Fan(s)
- Built-In Features
- River Valley Village
- Landscaped
- Fireplace: 0
- Radiant Floor
- Forced Air
- Central Air
- Finished
- Dues: $405
- Wood
- Tile
- Stone
- Frame
- Roof: Composition
- Utilities: Natural Gas Available, Electricity Available, Cable Available
- Elementary School: Alsup
- Middle School: Adams City
- High School: Adams City
- Concrete
- 2
- 1,272 sqft
Estimated Monthly Mortgage Payment
*Based on Fixed Interest Rate withe a 30 year term, principal and interest only
Listing price
Down payment
Interest rate
%
This publication is designed to provide information with regard to the subject matter covered. It is displayed with the understanding that the publisher and authors are not engaged in rendering real estate, legal, accounting, tax, or other professional services and that the publisher and authors are not offering such advice in this publication. If real estate, legal, or other expert assistance is required, the services of a competent, professional person should be sought.
The information contained in this publication is subject to change without notice. METROLIST, INC., DBA RECOLORADO MAKES NO WARRANTY OF ANY KIND WITH REGARD TO THIS MATERIAL, INCLUDING, BUT NOT LIMITED TO, THE IMPLIED WARRANTIES OF MERCHANTABILITY AND FITNESS FOR A PARTICULAR PURPOSE. METROLIST, INC., DBA RECOLORADO SHALL NOT BE LIABLE FOR ERRORS CONTAINED HEREIN OR FOR ANY DAMAGES IN CONNECTION WITH THE FURNISHING, PERFORMANCE, OR USE OF THIS MATERIAL.
All real estate advertised herein is subject to the Federal Fair Housing Act and the Colorado Fair Housing Act, which Acts make it illegal to make or publish any advertisement that indicates any preference, limitation, or discrimination based on race, color, religion, sex, handicap, familial status, or national origin.
METROLIST, INC., DBA RECOLORADO will not knowingly accept any advertising for real estate that is in violation of the law. All persons are hereby informed that all dwellings advertised are available on an equal opportunity basis.

© 2025 METROLIST, INC., DBA RECOLORADO® – All Rights Reserved
6455 S. Yosemite St., Suite 500
Greenwood Village, CO 80111 USA
ALL RIGHTS RESERVED WORLDWIDE. No part of this publication may be reproduced, adapted, translated, stored in a retrieval system or transmitted in any form or by any means, electronic, mechanical, photocopying, recording, or otherwise, without the prior written permission of the publisher. The information contained herein including but not limited to all text, photographs, digital images, virtual tours, may be seeded and monitored for protection and tracking.







Upon entering from the garage or front door, you'll immediately appreciate the heated entry-level floors, offering comfort and warmth all winter long. Head upstairs to the bright and open main level, where the spacious living room features solid maple hardwood flooring, neutral tones, and a sliding glass door that opens to a covered deck with views of the backyard and open space. This expanded deck is larger than most in the community and includes a gas line that received special HOA approval—a rare and valuable bonus!
The kitchen is equally impressive, with granite countertops, stainless steel appliances, recessed lighting, ample cabinetry, and a breakfast bar perfect for casual meals or entertaining. A convenient powder room on the main level adds ease for guests.
Upstairs, the primary bedroom is a true retreat, with vaulted ceilings, two closets, and a spacious en-suite bathroom with a soaking tub and shower combination. Just down the hall, you’ll find the ultra-convenient upstairs laundry room, along with a second generously sized bedroom featuring its own closet and 3/4 en-suite bath—perfect for guests or roommates.
Don’t miss the oversized 2-car tandem garage, which easily fits two vehicles and includes a large under-stairs storage closet for all your gear. The South-facing driveway lets the sun do the work when it snows, and provides an additional parking spot. As a final bonus, a neighborhood playground and park are just steps away at the end of the row.
Within a mile or less you'll find restaurants, coffee, grocery, parks, schools, shopping and entertainment - the location can't be beat!
Homes like this don’t come around often—schedule your showing today and jump on this opportunity before someone else does!