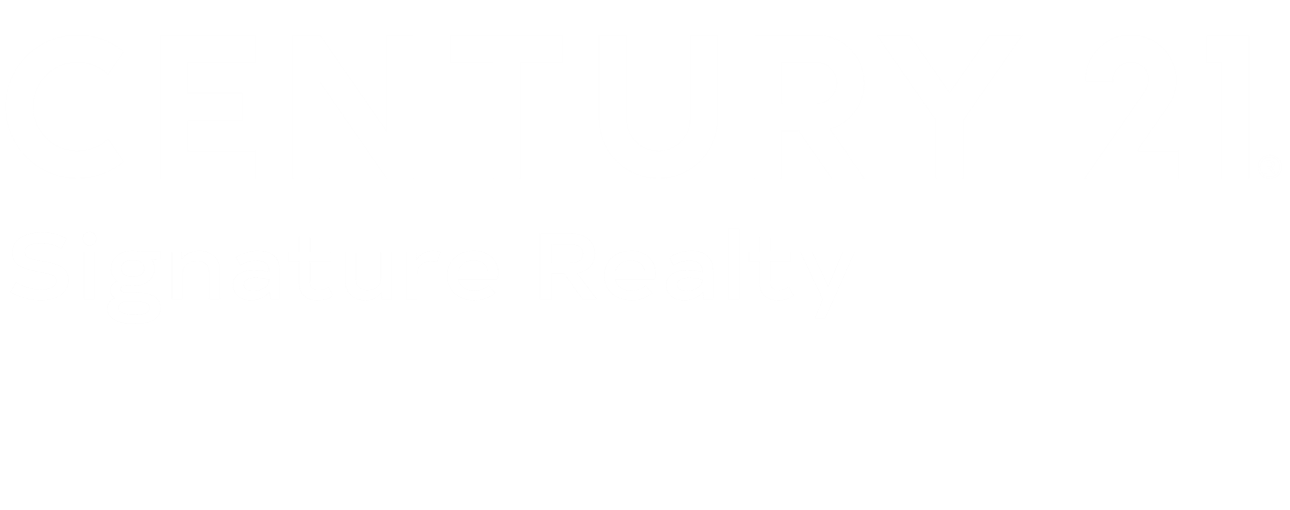


 Resident Realty South Metro - Contact: bjohnson@residentrealty.com,720-271-4190
Resident Realty South Metro - Contact: bjohnson@residentrealty.com,720-271-4190 3482 E 143rd Drive Thornton, CO 80602
Description
9214362
$4,980(2024)
7,858 SQFT
Single-Family Home
2015
Traditional
Adams 12 5 Star Schl
Adams County
Fallbrook
Listed By
RECOLORADO
Last checked Apr 3 2025 at 10:27 PM GMT+0000
- Full Bathrooms: 3
- 1/4 Bathrooms: 2
- Window Features: Egress Windows
- Window Features: Double Pane Windows
- Security Features: Smoke Detector(s)
- Security Features: Smart Locks
- Security Features: Carbon Monoxide Detector(s)
- Washer
- Self Cleaning Oven
- Refrigerator
- Range Hood
- Microwave
- Dryer
- Double Oven
- Disposal
- Dishwasher
- Walk-In Closet(s)
- Smoke Free
- Radon Mitigation System
- Primary Suite
- Pantry
- Open Floorplan
- No Stairs
- Kitchen Island
- High Ceilings
- Granite Counters
- Five Piece Bath
- Eat-In Kitchen
- Ceiling Fan(s)
- Fallbrook
- Corner Lot
- Fireplace: Living Room
- Fireplace: Family Room
- Fireplace: 1
- Forced Air
- Central Air
- Finished
- Dues: $100
- Wood
- Carpet
- Frame
- Roof: Composition
- Elementary School: Prairie Hills
- Middle School: Rocky Top
- High School: Horizon
- 1
- 4,670 sqft
Estimated Monthly Mortgage Payment
*Based on Fixed Interest Rate withe a 30 year term, principal and interest only
Listing price
Down payment
Interest rate
%
This publication is designed to provide information with regard to the subject matter covered. It is displayed with the understanding that the publisher and authors are not engaged in rendering real estate, legal, accounting, tax, or other professional services and that the publisher and authors are not offering such advice in this publication. If real estate, legal, or other expert assistance is required, the services of a competent, professional person should be sought.
The information contained in this publication is subject to change without notice. METROLIST, INC., DBA RECOLORADO MAKES NO WARRANTY OF ANY KIND WITH REGARD TO THIS MATERIAL, INCLUDING, BUT NOT LIMITED TO, THE IMPLIED WARRANTIES OF MERCHANTABILITY AND FITNESS FOR A PARTICULAR PURPOSE. METROLIST, INC., DBA RECOLORADO SHALL NOT BE LIABLE FOR ERRORS CONTAINED HEREIN OR FOR ANY DAMAGES IN CONNECTION WITH THE FURNISHING, PERFORMANCE, OR USE OF THIS MATERIAL.
All real estate advertised herein is subject to the Federal Fair Housing Act and the Colorado Fair Housing Act, which Acts make it illegal to make or publish any advertisement that indicates any preference, limitation, or discrimination based on race, color, religion, sex, handicap, familial status, or national origin.
METROLIST, INC., DBA RECOLORADO will not knowingly accept any advertising for real estate that is in violation of the law. All persons are hereby informed that all dwellings advertised are available on an equal opportunity basis.

© 2025 METROLIST, INC., DBA RECOLORADO® – All Rights Reserved
6455 S. Yosemite St., Suite 500
Greenwood Village, CO 80111 USA
ALL RIGHTS RESERVED WORLDWIDE. No part of this publication may be reproduced, adapted, translated, stored in a retrieval system or transmitted in any form or by any means, electronic, mechanical, photocopying, recording, or otherwise, without the prior written permission of the publisher. The information contained herein including but not limited to all text, photographs, digital images, virtual tours, may be seeded and monitored for protection and tracking.






The professionally finished basement expands the living space with an additional bedroom, a full bathroom, a spacious family room, and a fantastic man cave with its own dedicated restroom—perfect for game nights, movie marathons, or simply unwinding with friends. Ample storage and a three-car tandem garage add practicality and convenience to this thoughtfully designed home. Jelly Fish Lighting installed on the exterior of the home to create ambiance at night!
Beyond its impressive interior, the home is situated in the highly desirable Fallbrook Farms community, offering well-maintained green spaces, walking paths, and a welcoming atmosphere. Enjoy easy access to E-470 and I-25, making commutes a breeze, while top-rated schools such as Prairie Hills Elementary, Rocky Top Middle School, and Horizon High School are just minutes away. Nearby amenities abound, including Thorncreek Golf Course (3 miles), Larkridge Mall (2 miles), and Thorncreek Crossing Shopping Center (4 miles). For fitness and recreation, the Margaret Carpenter Recreation Center, just 5 miles away, offers a gym, swimming pool, and fitness classes. Plus, shopping and dining options at The Orchard Town Center and The Denver Premium Outlets ensure you’re never far from everything you need.
More than just a house, this home offers an exceptional lifestyle, blending luxury, entertainment, and community in a prime location.