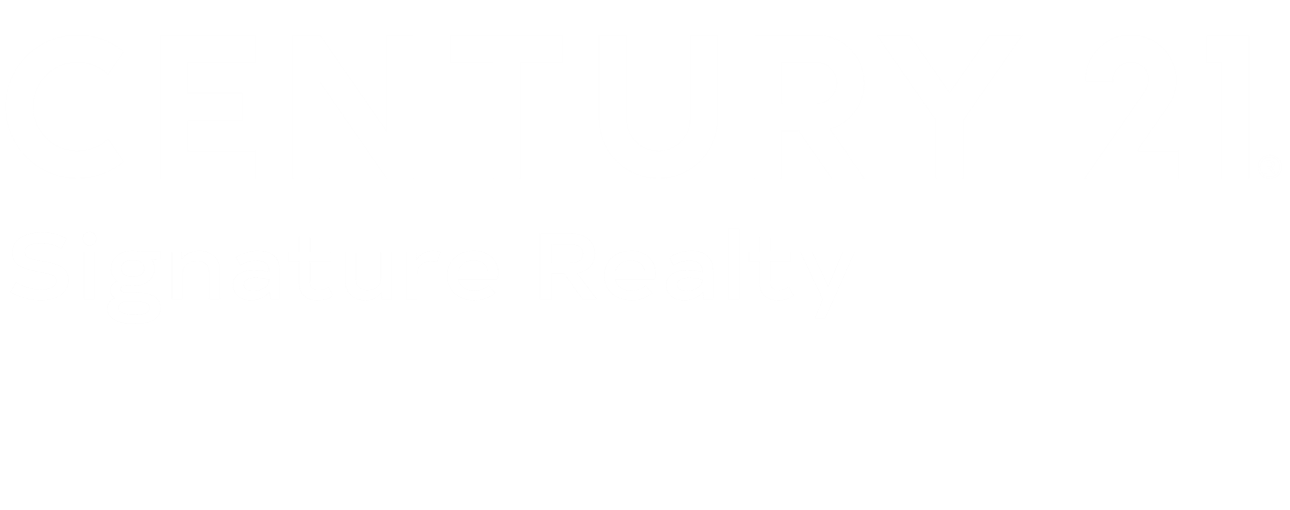


 eXp Realty, LLC - Contact: sam@sambarnesrealty.com,720-296-5262
eXp Realty, LLC - Contact: sam@sambarnesrealty.com,720-296-5262 14189 Glencoe Street Thornton, CO 80602
Description
3115619
$9,141(2024)
10,019 SQFT
Single-Family Home
2017
Contemporary
Adams 12 5 Star Schl
Adams County
Lewis Pointe
Listed By
RECOLORADO
Last checked Apr 3 2025 at 10:42 PM GMT+0000
- Full Bathrooms: 4
- Half Bathroom: 1
- Window Features: Double Pane Windows
- Refrigerator
- Range
- Oven
- Microwave
- Dryer
- Disposal
- Dishwasher
- Primary Suite
- Pantry
- Open Floorplan
- Kitchen Island
- In-Law Floor Plan
- High Ceilings
- Granite Counters
- Five Piece Bath
- Ceiling Fan(s)
- Lewis Pointe
- Corner Lot
- Fireplace: Living Room
- Fireplace: 1
- Natural Gas
- Forced Air
- Central Air
- Unfinished
- Tile
- Laminate
- Carpet
- Frame
- Roof: Composition
- Utilities: Natural Gas Connected, Electricity Connected
- Elementary School: Eagleview
- Middle School: Rocky Top
- High School: Horizon
- 2
- 4,179 sqft
Estimated Monthly Mortgage Payment
*Based on Fixed Interest Rate withe a 30 year term, principal and interest only
Listing price
Down payment
Interest rate
%
This publication is designed to provide information with regard to the subject matter covered. It is displayed with the understanding that the publisher and authors are not engaged in rendering real estate, legal, accounting, tax, or other professional services and that the publisher and authors are not offering such advice in this publication. If real estate, legal, or other expert assistance is required, the services of a competent, professional person should be sought.
The information contained in this publication is subject to change without notice. METROLIST, INC., DBA RECOLORADO MAKES NO WARRANTY OF ANY KIND WITH REGARD TO THIS MATERIAL, INCLUDING, BUT NOT LIMITED TO, THE IMPLIED WARRANTIES OF MERCHANTABILITY AND FITNESS FOR A PARTICULAR PURPOSE. METROLIST, INC., DBA RECOLORADO SHALL NOT BE LIABLE FOR ERRORS CONTAINED HEREIN OR FOR ANY DAMAGES IN CONNECTION WITH THE FURNISHING, PERFORMANCE, OR USE OF THIS MATERIAL.
All real estate advertised herein is subject to the Federal Fair Housing Act and the Colorado Fair Housing Act, which Acts make it illegal to make or publish any advertisement that indicates any preference, limitation, or discrimination based on race, color, religion, sex, handicap, familial status, or national origin.
METROLIST, INC., DBA RECOLORADO will not knowingly accept any advertising for real estate that is in violation of the law. All persons are hereby informed that all dwellings advertised are available on an equal opportunity basis.

© 2025 METROLIST, INC., DBA RECOLORADO® – All Rights Reserved
6455 S. Yosemite St., Suite 500
Greenwood Village, CO 80111 USA
ALL RIGHTS RESERVED WORLDWIDE. No part of this publication may be reproduced, adapted, translated, stored in a retrieval system or transmitted in any form or by any means, electronic, mechanical, photocopying, recording, or otherwise, without the prior written permission of the publisher. The information contained herein including but not limited to all text, photographs, digital images, virtual tours, may be seeded and monitored for protection and tracking.







The heart of the home is the sunlit great room, where you're welcomed with an open floor plan and a cozy gas fireplace that creates a fantastic space to relax and gather. The open floor plan flows seamlessly into the chef’s kitchen, complete with an oversized eat-in island, and abundant cabinetry. Just off the great room, step outside to the custom-built paver patio with a built-in outdoor kitchen — ideal for summer barbecues and entertaining under the stars.
Upstairs, the spacious loft/game area offers even more room to unwind. The luxurious primary suite features a private retreat, a spa-style five-piece bath, and walk-in closets with custom shelving. Four additional bedrooms, including a guest suite with a private bath, provide plenty of room for family and guests.
But the real gem of this home is the NextGen private suite — a fully self-contained living space with its own private entrance and one-car private garage. It includes a living room, kitchenette, and laundry room, along with a large bedroom, adjacent retreat area, and a three-quarter bath. Whether used for in-laws, guests, or as a rental, this flexible space is a rare and valuable feature.
Need even more room? The unfinished basement offers over 2,000 square feet of potential, ready for your personal touch.
This home offers access to parks, trails, and open spaces. It's also part of the top-rated Adams 12 Five Star School District and just minutes from I-25, E-470, shopping, and dining.
This rare opportunity won’t last — schedule your showing today and experience it for yourself!