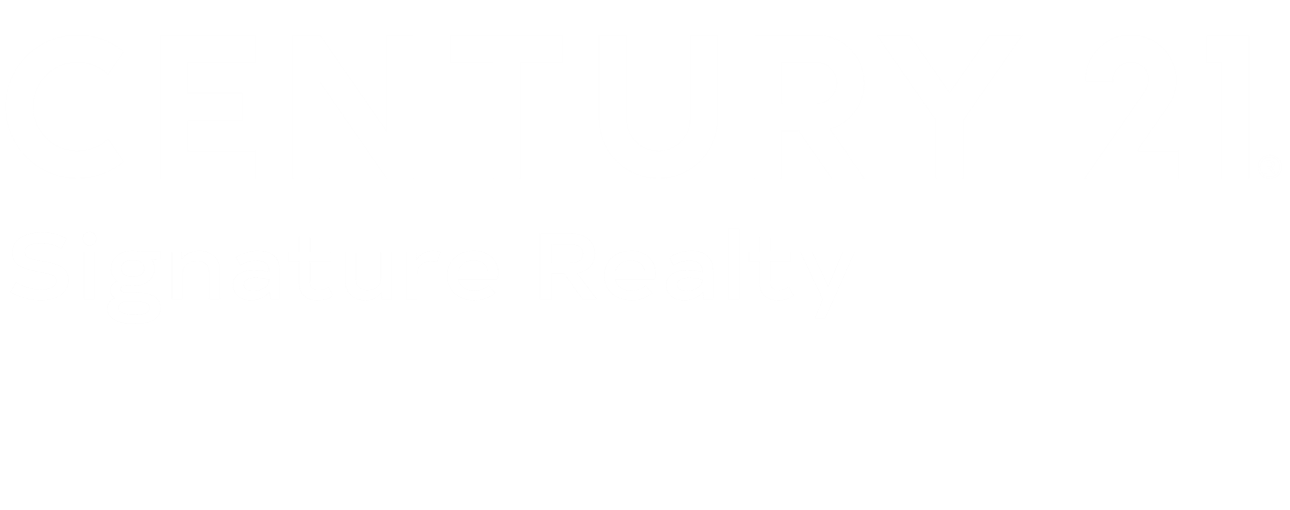


 Re/Max Alliance - Contact: chris@denverevolution.com,303-815-6243
Re/Max Alliance - Contact: chris@denverevolution.com,303-815-6243 12710 Jasmine Street C Thornton, CO 80602
Description
8568112
$2,514(2024)
3,765 SQFT
Townhouse
Ash Grove Townhomes
2005
Contemporary
School District 27-J
Adams County
Ash Grove
Listed By
RECOLORADO
Last checked Apr 3 2025 at 10:42 PM GMT+0000
- Full Bathroom: 1
- 3/4 Bathroom: 1
- Half Bathroom: 1
- Window Features: Window Coverings
- Window Features: Double Pane Windows
- Security Features: Smoke Detector(s)
- Security Features: Carbon Monoxide Detector(s)
- Laundry: In Unit
- Washer
- Refrigerator
- Range
- Microwave
- Dryer
- Disposal
- Dishwasher
- Walk-In Closet(s)
- Vaulted Ceiling(s)
- Primary Suite
- Pantry
- Open Floorplan
- High Ceilings
- Granite Counters
- Eat-In Kitchen
- Ceiling Fan(s)
- Ash Grove
- Greenbelt
- Fireplace: Living Room
- Fireplace: Gas Log
- Fireplace: 1
- Foundation: Concrete Perimeter
- Forced Air
- Central Air
- Sump Pump
- Crawl Space
- Dues: $205
- Wood
- Tile
- Carpet
- Vinyl Siding
- Stone
- Frame
- Roof: Composition
- Utilities: Phone Available, Natural Gas Connected, Internet Access (Wired), Electricity Connected, Cable Available
- Elementary School: West Ridge
- Middle School: Roger Quist
- High School: Riverdale Ridge
- Lighted
- Concrete
- 2
- 1,672 sqft
Estimated Monthly Mortgage Payment
*Based on Fixed Interest Rate withe a 30 year term, principal and interest only
Listing price
Down payment
Interest rate
%
This publication is designed to provide information with regard to the subject matter covered. It is displayed with the understanding that the publisher and authors are not engaged in rendering real estate, legal, accounting, tax, or other professional services and that the publisher and authors are not offering such advice in this publication. If real estate, legal, or other expert assistance is required, the services of a competent, professional person should be sought.
The information contained in this publication is subject to change without notice. METROLIST, INC., DBA RECOLORADO MAKES NO WARRANTY OF ANY KIND WITH REGARD TO THIS MATERIAL, INCLUDING, BUT NOT LIMITED TO, THE IMPLIED WARRANTIES OF MERCHANTABILITY AND FITNESS FOR A PARTICULAR PURPOSE. METROLIST, INC., DBA RECOLORADO SHALL NOT BE LIABLE FOR ERRORS CONTAINED HEREIN OR FOR ANY DAMAGES IN CONNECTION WITH THE FURNISHING, PERFORMANCE, OR USE OF THIS MATERIAL.
All real estate advertised herein is subject to the Federal Fair Housing Act and the Colorado Fair Housing Act, which Acts make it illegal to make or publish any advertisement that indicates any preference, limitation, or discrimination based on race, color, religion, sex, handicap, familial status, or national origin.
METROLIST, INC., DBA RECOLORADO will not knowingly accept any advertising for real estate that is in violation of the law. All persons are hereby informed that all dwellings advertised are available on an equal opportunity basis.

© 2025 METROLIST, INC., DBA RECOLORADO® – All Rights Reserved
6455 S. Yosemite St., Suite 500
Greenwood Village, CO 80111 USA
ALL RIGHTS RESERVED WORLDWIDE. No part of this publication may be reproduced, adapted, translated, stored in a retrieval system or transmitted in any form or by any means, electronic, mechanical, photocopying, recording, or otherwise, without the prior written permission of the publisher. The information contained herein including but not limited to all text, photographs, digital images, virtual tours, may be seeded and monitored for protection and tracking.






This home features a practical 2-car attached garage and additional off-street parking nearby. Situated with a view of green space right from the front porch, the community offers pocket parks, ponds, and trails for outdoor enjoyment. Its location provides easy access to local parks, golf courses, the Rocky Mountain Arsenal National Wildlife Refuge, as well as DIA, Brighton, and Downtown.
Step inside to discover gleaming oak hardwood floors throughout the main level. The open floor plan includes a living room with a cozy gas log fireplace, a dining area, and a well-equipped kitchen featuring granite counters, bar seating, a pantry, and newer stainless-steel appliances. The main floor also includes a convenient powder room. Throughout the home, you'll find brand new energy-saving LED lighting and fixtures, along with modern hardware!
Upstairs, a spacious loft provides flexible space for relaxation or work, complete with a brand new ceiling fan and large picture windows. The primary suite offers vaulted ceilings, a large walk-in closet, and a private three-quarter bath. A second generously sized bedroom, a full bathroom in the hall, and a dedicated laundry room with included washer and dryer complete the upper level.
This home is truly move-in ready and quite the find in this price range with an HOA that won’t break the budget!! Set your showing today!