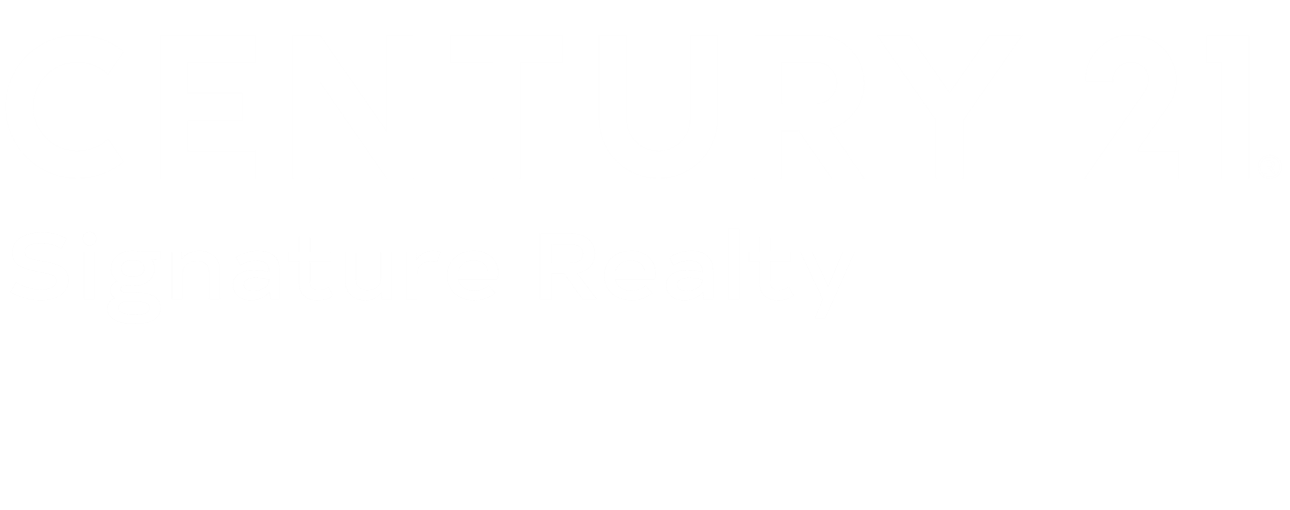


 Liv Sotheby's International Realty / LIV Sotheby's International Realty / Katie Durham - Contact: adurham@livsothebysrealty.com,303-893-3200
Liv Sotheby's International Realty / LIV Sotheby's International Realty / Katie Durham - Contact: adurham@livsothebysrealty.com,303-893-3200 5145 S Logan Drive Littleton, CO 80121
Description
4005928
$13,316(2024)
0.72 acres
Single-Family Home
1980
Traditional
Cherry Creek 5
Arapahoe County
Greenwood Highlands
Listed By
Katie Durham, LIV Sotheby's International Realty
RECOLORADO
Last checked Apr 3 2025 at 10:42 PM GMT+0000
- Full Bathroom: 1
- 3/4 Bathrooms: 2
- Half Bathroom: 1
- Window Features: Skylight(s)
- Window Features: Egress Windows
- Window Features: Double Pane Windows
- Window Features: Bay Window(s)
- Security Features: Radon Detector
- Wine Cooler
- Washer
- Self Cleaning Oven
- Refrigerator
- Range
- Oven
- Microwave
- Gas Water Heater
- Dryer
- Double Oven
- Disposal
- Dishwasher
- Cooktop
- Bar Fridge
- Walk-In Closet(s)
- Vaulted Ceiling(s)
- Marble Counters
- Kitchen Island
- High Speed Internet
- High Ceilings
- Granite Counters
- Five Piece Bath
- Entrance Foyer
- Eat-In Kitchen
- Audio/Video Controls
- Greenwood Highlands
- Level
- Fireplace: Family Room
- Fireplace: Basement
- Fireplace: 2
- Natural Gas
- Baseboard
- Central Air
- Partial
- Finished
- Dues: $1200
- Wood
- Vinyl
- Carpet
- Frame
- Brick
- Roof: Concrete
- Utilities: Natural Gas Connected, Electricity Connected, Cable Available
- Elementary School: Cherry Hills Village
- Middle School: West
- High School: Cherry Creek
- Circular Driveway
- 1
- 5,174 sqft
Estimated Monthly Mortgage Payment
*Based on Fixed Interest Rate withe a 30 year term, principal and interest only
Listing price
Down payment
Interest rate
%
This publication is designed to provide information with regard to the subject matter covered. It is displayed with the understanding that the publisher and authors are not engaged in rendering real estate, legal, accounting, tax, or other professional services and that the publisher and authors are not offering such advice in this publication. If real estate, legal, or other expert assistance is required, the services of a competent, professional person should be sought.
The information contained in this publication is subject to change without notice. METROLIST, INC., DBA RECOLORADO MAKES NO WARRANTY OF ANY KIND WITH REGARD TO THIS MATERIAL, INCLUDING, BUT NOT LIMITED TO, THE IMPLIED WARRANTIES OF MERCHANTABILITY AND FITNESS FOR A PARTICULAR PURPOSE. METROLIST, INC., DBA RECOLORADO SHALL NOT BE LIABLE FOR ERRORS CONTAINED HEREIN OR FOR ANY DAMAGES IN CONNECTION WITH THE FURNISHING, PERFORMANCE, OR USE OF THIS MATERIAL.
All real estate advertised herein is subject to the Federal Fair Housing Act and the Colorado Fair Housing Act, which Acts make it illegal to make or publish any advertisement that indicates any preference, limitation, or discrimination based on race, color, religion, sex, handicap, familial status, or national origin.
METROLIST, INC., DBA RECOLORADO will not knowingly accept any advertising for real estate that is in violation of the law. All persons are hereby informed that all dwellings advertised are available on an equal opportunity basis.

© 2025 METROLIST, INC., DBA RECOLORADO® – All Rights Reserved
6455 S. Yosemite St., Suite 500
Greenwood Village, CO 80111 USA
ALL RIGHTS RESERVED WORLDWIDE. No part of this publication may be reproduced, adapted, translated, stored in a retrieval system or transmitted in any form or by any means, electronic, mechanical, photocopying, recording, or otherwise, without the prior written permission of the publisher. The information contained herein including but not limited to all text, photographs, digital images, virtual tours, may be seeded and monitored for protection and tracking.







Nestled in the heart of Greenwood Village, while also uniquely situated in the Cherry Creek school district, this beautifully updated ranch-style home offers 5 bedrooms and 4 baths, blending a seamless fusion of contemporary style and top-tier functionality. The gourmet kitchen is a chef’s dream, featuring a Sub-Zero refrigerator, Viking double oven, Wolf 9-burner gas cooktop, wine cooler, and stunning Colorado Yule marble countertops. An accordion window seamlessly connects the kitchen to a spacious covered patio, perfect for indoor-outdoor entertaining.
The lower level boasts brand-new LVT flooring, a dedicated gym, and ample living space. Recent upgrades include a new boiler for year-round comfort. Outside, the private backyard backs to a vast open space and sits adjacent to the community pool and tennis courts, offering a serene and active lifestyle.