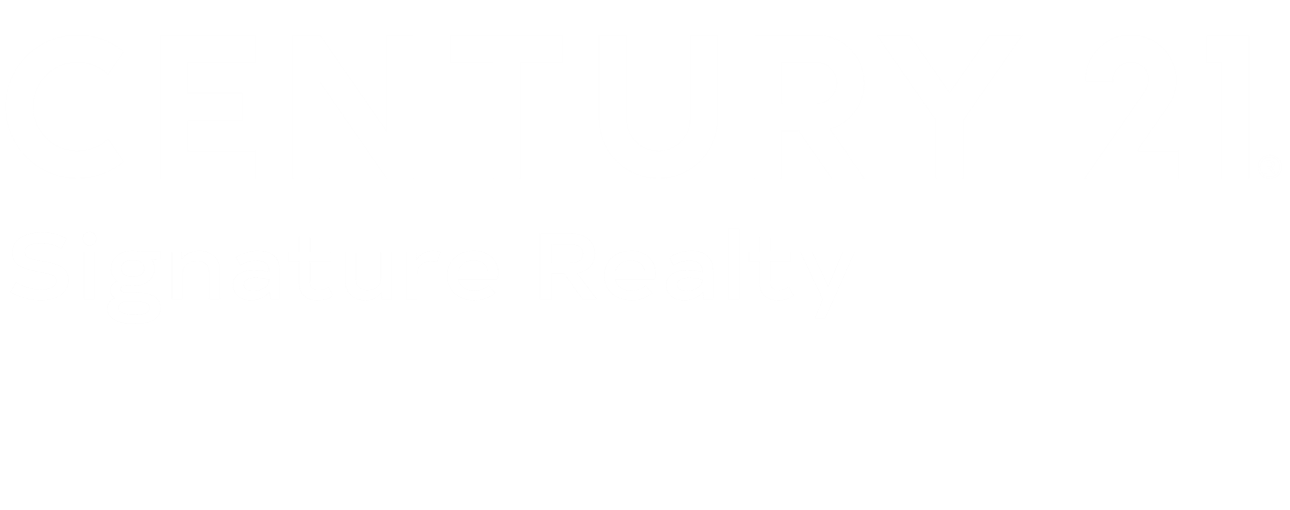


 Compass Denver - Contact: JESSICA@JESSICANORTHROP.COM,303-525-0200
Compass Denver - Contact: JESSICA@JESSICANORTHROP.COM,303-525-0200 5160 S Franklin Street Greenwood Village, CO 80121
Description
8447651
$23,515(2024)
0.84 acres
Single-Family Home
Bellamy
2020
Contemporary
Mountain(s)
Littleton 6
Arapahoe County
Greenwood Village
Listed By
RECOLORADO
Last checked Apr 3 2025 at 10:42 PM GMT+0000
- Full Bathrooms: 2
- 3/4 Bathrooms: 3
- 1/4 Bathroom: 1
- Dishwasher
- Disposal
- Five Piece Bath
- Freezer
- Breakfast Nook
- Pantry
- Utility Sink
- Built-In Features
- High Ceilings
- Entrance Foyer
- Kitchen Island
- Smoke Free
- Vaulted Ceiling(s)
- Walk-In Closet(s)
- Ceiling Fan(s)
- Open Floorplan
- Quartz Counters
- Stone Counters
- Granite Counters
- Eat-In Kitchen
- Primary Suite
- Wet Bar
- Refrigerator
- Window Features: Double Pane Windows
- Range Hood
- Jack & Jill Bathroom
- Bar Fridge
- Double Oven
- Greenwood Village
- Irrigated
- Level
- Landscaped
- Many Trees
- Fireplace: Gas
- Fireplace: Living Room
- Fireplace: Primary Bedroom
- Fireplace: 2
- Forced Air
- Central Air
- Crawl Space
- Stone
- Wood
- Tile
- Stucco
- Stone
- Roof: Composition
- Utilities: Internet Access (Wired), Cable Available, Electricity Connected, Electricity Available
- Elementary School: Gudy Gaskill
- Middle School: Euclid
- High School: Littleton
- Driveway-Gravel
- Concrete
- Oversized Door
- Circular Driveway
- 2
- 4,928 sqft
Estimated Monthly Mortgage Payment
*Based on Fixed Interest Rate withe a 30 year term, principal and interest only
Listing price
Down payment
Interest rate
%
This publication is designed to provide information with regard to the subject matter covered. It is displayed with the understanding that the publisher and authors are not engaged in rendering real estate, legal, accounting, tax, or other professional services and that the publisher and authors are not offering such advice in this publication. If real estate, legal, or other expert assistance is required, the services of a competent, professional person should be sought.
The information contained in this publication is subject to change without notice. METROLIST, INC., DBA RECOLORADO MAKES NO WARRANTY OF ANY KIND WITH REGARD TO THIS MATERIAL, INCLUDING, BUT NOT LIMITED TO, THE IMPLIED WARRANTIES OF MERCHANTABILITY AND FITNESS FOR A PARTICULAR PURPOSE. METROLIST, INC., DBA RECOLORADO SHALL NOT BE LIABLE FOR ERRORS CONTAINED HEREIN OR FOR ANY DAMAGES IN CONNECTION WITH THE FURNISHING, PERFORMANCE, OR USE OF THIS MATERIAL.
All real estate advertised herein is subject to the Federal Fair Housing Act and the Colorado Fair Housing Act, which Acts make it illegal to make or publish any advertisement that indicates any preference, limitation, or discrimination based on race, color, religion, sex, handicap, familial status, or national origin.
METROLIST, INC., DBA RECOLORADO will not knowingly accept any advertising for real estate that is in violation of the law. All persons are hereby informed that all dwellings advertised are available on an equal opportunity basis.

© 2025 METROLIST, INC., DBA RECOLORADO® – All Rights Reserved
6455 S. Yosemite St., Suite 500
Greenwood Village, CO 80111 USA
ALL RIGHTS RESERVED WORLDWIDE. No part of this publication may be reproduced, adapted, translated, stored in a retrieval system or transmitted in any form or by any means, electronic, mechanical, photocopying, recording, or otherwise, without the prior written permission of the publisher. The information contained herein including but not limited to all text, photographs, digital images, virtual tours, may be seeded and monitored for protection and tracking.







The gourmet kitchen is a culinary masterpiece, with a large honed noir island, custom copper pendant lighting, and sleek cabinetry. Top-of-the-line appliances include a Sub-Zero refrigerator and freezer, Wolf appliances, and two Fisher & Paykel dishwashers, all accented by a walk-in pantry and a back bar that leads to a formal dining room. The dining area is highlighted by steel floor-to-ceiling windows and exquisite brass lighting, creating an inviting space for gatherings.
The home is equipped with radiant heated floors throughout, ensuring both comfort and energy efficiency. The private primary suite on the upper level offers a spacious retreat with a walk-in closet, changing island, a cozy fireplace, a separate loft/studio, and a luxurious primary bath. Additional highlights include a sun-filled laundry room, a 4-car garage, an outdoor grill with soapstone countertops, a fire pit, a patio, and professional landscaping, all contributing to the exceptional livability of this mountain oasis.