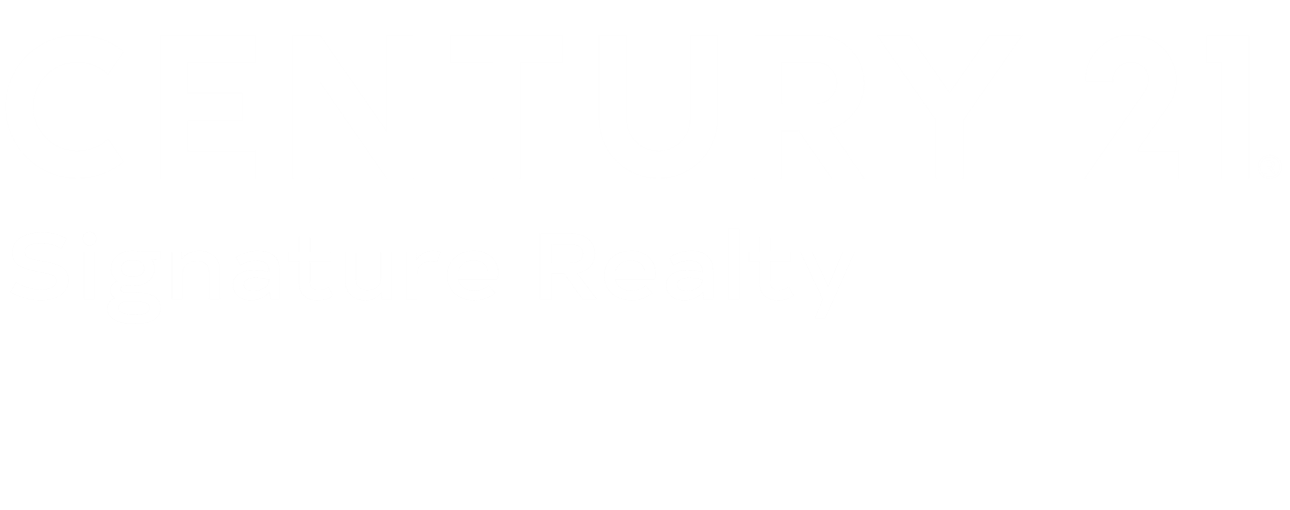


 Century 21 Signature Realty / Shellee Scherr / CENTURY 21 Signature Realty / Kyle Scherr - Contact: shellee@srthomes.com,720-495-4846
Century 21 Signature Realty / Shellee Scherr / CENTURY 21 Signature Realty / Kyle Scherr - Contact: shellee@srthomes.com,720-495-4846 266 Lodgepole Drive Evergreen, CO 80439
Description
5902844
$3,263(2023)
1.84 acres
Single-Family Home
1975
Rustic Contemporary
Mountain(s)
Clear Creek Re-1
Clear Creek County
Echo Hills
Listed By
Kyle Scherr, CENTURY 21 Signature Realty
RECOLORADO
Last checked Apr 3 2025 at 10:42 PM GMT+0000
- 3/4 Bathrooms: 3
- Window Features: Window Coverings
- Window Features: Skylight(s)
- Window Features: Double Pane Windows
- Security Features: Smoke Detector(s)
- Security Features: Carbon Monoxide Detector(s)
- Laundry: In Unit
- Self Cleaning Oven
- Refrigerator
- Range
- Oven
- Microwave
- Electric Water Heater
- Dishwasher
- Vaulted Ceiling(s)
- Hot Tub
- Smoke Free
- Open Floorplan
- Jack & Jill Bathroom
- High Speed Internet
- High Ceilings
- Granite Counters
- Entrance Foyer
- Eat-In Kitchen
- Ceiling Fan(s)
- Echo Hills
- Sloped
- Near Ski Area
- Mountainous
- Many Trees
- Partially Wooded
- Fireplace: Living Room
- Fireplace: Gas
- Fireplace: Family Room
- Fireplace: 2
- Propane
- Forced Air
- Electric
- Baseboard
- None
- Walk-Out Access
- Full
- Finished
- Dues: $25
- Wood
- Tile
- Carpet
- Rock
- Frame
- Cedar
- Roof: Composition
- Utilities: Propane, Phone Connected, Phone Available, Electricity Connected, Electricity Available
- Elementary School: King Murphy
- Middle School: Clear Creek
- High School: Clear Creek
- Guest
- Exterior Access Door
- Asphalt
- 3,290 sqft
- Live/Work
Estimated Monthly Mortgage Payment
*Based on Fixed Interest Rate withe a 30 year term, principal and interest only
Listing price
Down payment
Interest rate
%
This publication is designed to provide information with regard to the subject matter covered. It is displayed with the understanding that the publisher and authors are not engaged in rendering real estate, legal, accounting, tax, or other professional services and that the publisher and authors are not offering such advice in this publication. If real estate, legal, or other expert assistance is required, the services of a competent, professional person should be sought.
The information contained in this publication is subject to change without notice. METROLIST, INC., DBA RECOLORADO MAKES NO WARRANTY OF ANY KIND WITH REGARD TO THIS MATERIAL, INCLUDING, BUT NOT LIMITED TO, THE IMPLIED WARRANTIES OF MERCHANTABILITY AND FITNESS FOR A PARTICULAR PURPOSE. METROLIST, INC., DBA RECOLORADO SHALL NOT BE LIABLE FOR ERRORS CONTAINED HEREIN OR FOR ANY DAMAGES IN CONNECTION WITH THE FURNISHING, PERFORMANCE, OR USE OF THIS MATERIAL.
All real estate advertised herein is subject to the Federal Fair Housing Act and the Colorado Fair Housing Act, which Acts make it illegal to make or publish any advertisement that indicates any preference, limitation, or discrimination based on race, color, religion, sex, handicap, familial status, or national origin.
METROLIST, INC., DBA RECOLORADO will not knowingly accept any advertising for real estate that is in violation of the law. All persons are hereby informed that all dwellings advertised are available on an equal opportunity basis.

© 2025 METROLIST, INC., DBA RECOLORADO® – All Rights Reserved
6455 S. Yosemite St., Suite 500
Greenwood Village, CO 80111 USA
ALL RIGHTS RESERVED WORLDWIDE. No part of this publication may be reproduced, adapted, translated, stored in a retrieval system or transmitted in any form or by any means, electronic, mechanical, photocopying, recording, or otherwise, without the prior written permission of the publisher. The information contained herein including but not limited to all text, photographs, digital images, virtual tours, may be seeded and monitored for protection and tracking.







This unique, character-filled mountain home offers an exceptional blend of rustic charm and modern comfort. Featuring reclaimed barn wood, stunning rock fireplaces, plantation shutters, vaulted ceilings, exposed beams, and a charming spiral staircase, this property exudes warmth and craftsmanship.
Inside, you'll find four spacious bedrooms, three recently remodeled bathrooms, and a loft with built-in shelves, skylights, and reclaimed barnwood accents. The kitchen is a dream—expansive and functional, with slab granite countertops, ample cabinetry, and room to move. The living room boasts towering ceilings, a striking rock fireplace, and reclaimed barn wood finishes, creating the perfect gathering space.
The basement offers incredible versatility with a family room featuring a rock propane stove/fireplace, a game room, a laundry room with ample storage, and a mudroom with built-in coat and shoe storage. One basement bedroom includes a half-wall, offering flexibility for customization.
Outside, enjoy 1.84 acres of true mountain living—towering trees, fresh air, and even an outdoor smoker for hunting enthusiasts. The oversized three-car garage includes a large workshop, ideal for projects and extra storage.
With three heat sources and thoughtful design throughout, this one-of-a-kind property is the perfect mountain retreat. Don't miss this rare opportunity to own a slice of Colorado paradise!