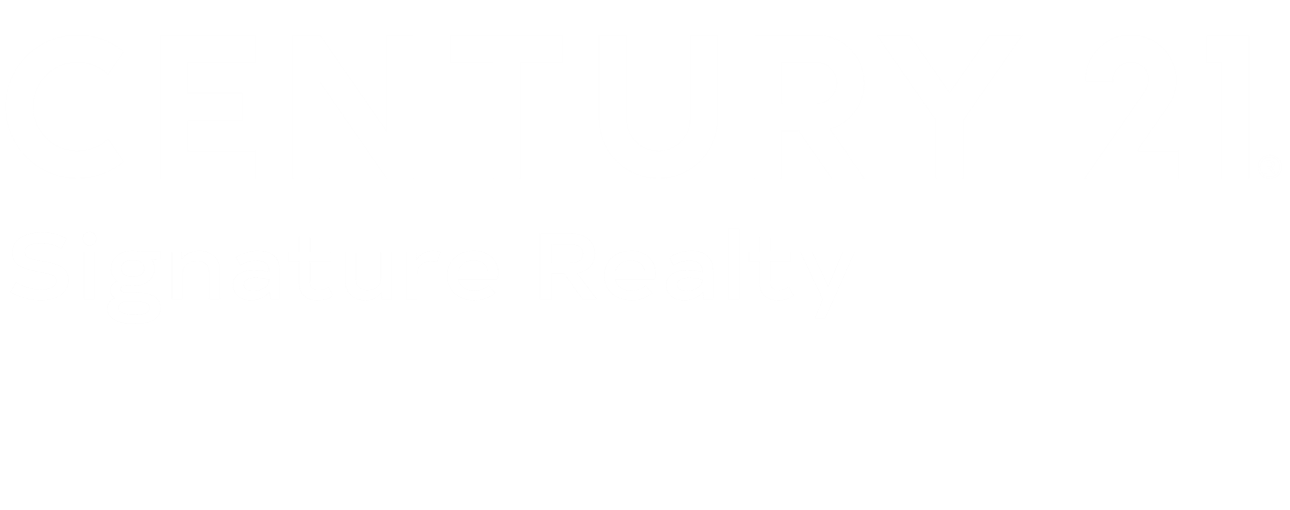


 Century 21 Signature Realty / Ashley Bremmer
Century 21 Signature Realty / Ashley Bremmer 1455 Hudson Street Denver, CO 80220
-
OPENSat, Jun 71:00 am - 4:00 pm
Description
8195975
$2,743(2024)
5,870 SQFT
Single-Family Home
Hale/Mayfair-0606
1931
Bungalow, Tudor
Denver 1
Denver County
Bellevue/Hale/Mayfair
Listed By
RECOLORADO
Last checked Jun 4 2025 at 2:05 PM GMT+0000
- Full Bathroom: 1
- 3/4 Bathroom: 1
- Ceiling Fan(s)
- In-Law Floorplan
- Pantry
- Quartz Counters
- Smoke Free
- Wet Bar
- Dishwasher
- Disposal
- Microwave
- Oven
- Range Hood
- Refrigerator
- Security Features: Carbon Monoxide Detector(s)
- Security Features: Smoke Detector(s)
- Window Features: Egress Windows
- Bellevue/Hale/Mayfair
- Landscaped
- Level
- Sprinklers In Rear
- Fireplace: 2
- Fireplace: Basement
- Fireplace: Living Room
- Foundation: Concrete Perimeter
- Forced Air
- Central Air
- Exterior Entry
- Finished
- Full
- Carpet
- Tile
- Vinyl
- Brick
- Roof: Composition
- Elementary School: Palmer
- Middle School: Hill
- High School: George Washington
- 1
- 1,818 sqft
- Live/Work
Estimated Monthly Mortgage Payment
*Based on Fixed Interest Rate withe a 30 year term, principal and interest only
Listing price
Down payment
Interest rate
%
This publication is designed to provide information with regard to the subject matter covered. It is displayed with the understanding that the publisher and authors are not engaged in rendering real estate, legal, accounting, tax, or other professional services and that the publisher and authors are not offering such advice in this publication. If real estate, legal, or other expert assistance is required, the services of a competent, professional person should be sought.
The information contained in this publication is subject to change without notice. METROLIST, INC., DBA RECOLORADO MAKES NO WARRANTY OF ANY KIND WITH REGARD TO THIS MATERIAL, INCLUDING, BUT NOT LIMITED TO, THE IMPLIED WARRANTIES OF MERCHANTABILITY AND FITNESS FOR A PARTICULAR PURPOSE. METROLIST, INC., DBA RECOLORADO SHALL NOT BE LIABLE FOR ERRORS CONTAINED HEREIN OR FOR ANY DAMAGES IN CONNECTION WITH THE FURNISHING, PERFORMANCE, OR USE OF THIS MATERIAL.
All real estate advertised herein is subject to the Federal Fair Housing Act and the Colorado Fair Housing Act, which Acts make it illegal to make or publish any advertisement that indicates any preference, limitation, or discrimination based on race, color, religion, sex, handicap, familial status, or national origin.
METROLIST, INC., DBA RECOLORADO will not knowingly accept any advertising for real estate that is in violation of the law. All persons are hereby informed that all dwellings advertised are available on an equal opportunity basis.

© 2025 METROLIST, INC., DBA RECOLORADO® – All Rights Reserved
6455 S. Yosemite St., Suite 500
Greenwood Village, CO 80111 USA
ALL RIGHTS RESERVED WORLDWIDE. No part of this publication may be reproduced, adapted, translated, stored in a retrieval system or transmitted in any form or by any means, electronic, mechanical, photocopying, recording, or otherwise, without the prior written permission of the publisher. The information contained herein including but not limited to all text, photographs, digital images, virtual tours, may be seeded and monitored for protection and tracking.







Welcome to this beautifully reimagined bungalow in Denver’s South Park Hill/Mayfair neighborhood, where timeless charm meets modern upgrades from TOP TO BOTTOM, including HERRINGBONE FLOORING throughout!
Stepping into the inviting living room, you’ll be drawn to the sleek wood-burning fireplace. The show-stopper kitchen features quartz countertops, a custom tile backsplash, all-new WHITE FORNO appliances with CHAMPAGNE HARDWARE, and brand-new shaker cabinets. BONUS: the DINING AREA includes EXTRA CABINETRY and a WATERFALL QUARTZ COUNTERTOP—perfect for added storage and style.
The fully finished basement offers flexible living space—ideal as a second living room, home gym, media room, playroom, or non-conforming 4th bedroom. It includes a large bedroom with direct access to an updated full bath, plus laundry, an office area, and a kitchenette with a mini-fridge, sink, and single burner—great for guests or a mother-in-law setup.
With multiple generously sized bedrooms on both levels, any of them can serve as your primary—choose what suits your lifestyle. A private basement entrance makes it easy to separate the space for Airbnb or rental potential.
Step outside to a private, fully fenced backyard, freshly sodded with a newly installed sprinkler system that delivers low-effort upkeep and provides a safe, inviting space for entertaining, unwinding, or letting kids and pets play freely. The xeriscaped front yard ensures virtually no maintenance. The detached two-car garage and roomy carport offer ample parking. Car enthusiasts will appreciate the built-in mechanics’ pit, and there’s POTENTIAL to convert the garage into an ADU for added income!
With nearly everything NEW including the ROOF & AC-this home is truly MOVE-IN READY!
Just minutes from parks, shops, dining, Zoo and the Denver Botanic Gardens-Don’t miss this opportunity to own an updated home with modern comforts. Schedule your tour today!